By Ferne Arfin, 4 November 2023
Discovering Castles
How Norman Castles Worked – 10 Key Terms
Understanding a few key words will have you “talking castle” in no time
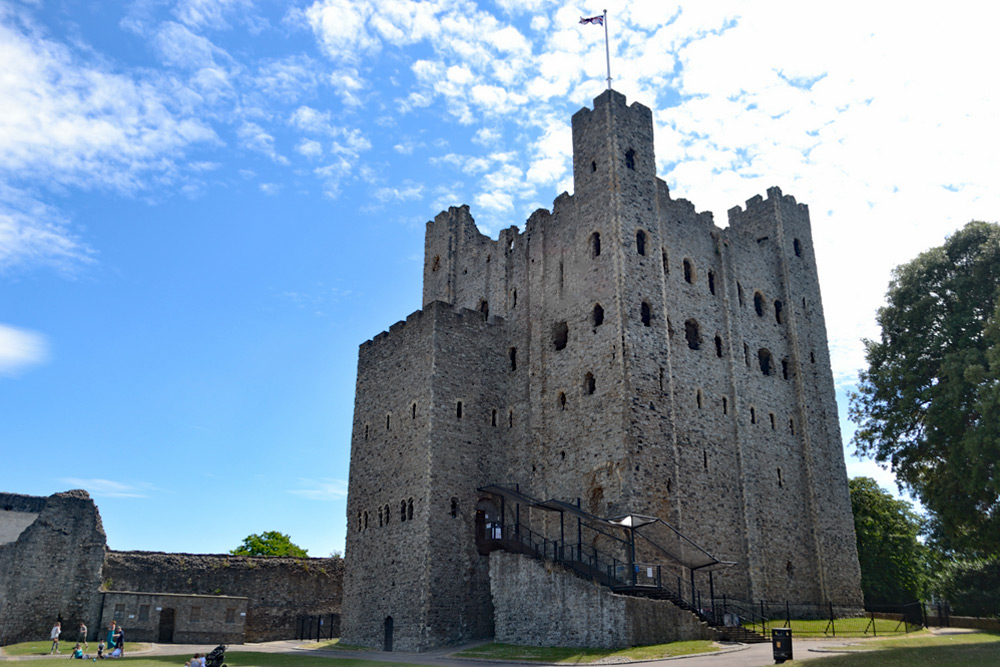
Castles. Understanding castles and how the Norman castle worked in the Middle Ages, can make your visit to castles in Britain and across Europe a lot of fun. Maybe you think a Medieval castle was a fancy place where the nobility lived high off the hog. If you’ve ever read a children’s storybook or watched an animated Disney feature you probably have a picture of a castle, complete with turrets and towers, battlements, drawbridges and moats, embedded in your imagination. The very word conjures up magic, glamorous images picked up and played with by our language.
We talk about fairytale castles. They’re the symbols of popular theme parks. Britain has hundreds of them, scattered across England, Scotland and Wales. Some, like the nameless ruin in Castle Acre in Norfolk, maintained by English Heritage, are little more than crumbling piles of stone scarring a landscape. Or, like Maiden Castle in Dorset, they are mounds of earth where fortified settlements once stood.
But the castles that fire up many people’s daydreams, with their round, crenelated towers and soaring halls, were a Norman innovation. They arrived in England with William the Conqueror and spread across Britain by his descendants. Despite their romantic image, the key to understanding Norman castles is seeing that they were fortresses first and foremost. They were visible expressions of power intended to either cow and subdue the local population or to defend it.
When you visit a castle, especially a genuine Medieval castle, you’ll come across a lot of terms that a thrown around loosely as if everyone knows that they mean – bastion, barbican, ward, palisade, donjon, solar for example. But the key to understanding Norman castles involves knowing the real significance of these words. They help put Norman castles into history as more than impressive but crumbling landmarks. Learn a little castle lingo and it all makes sense. Know these ten key castle words and phrases to understand how these military strongholds really worked and you’ll be talking “castle” like a pro in no time.
Rochester Castle in Kent, above, was one of a ring of Norman castles William the Conqueror created on his way to secure London as his capital. If the lines look vaguely familiar that’s because the castle was designed by Gundulf, Bishop of Rochester, who was William’s architect and the designer of the White Tower at the Tower of London.
Visit castles with English Heritage
Did you know that most of the castles in England are managed by English Heritage. Entry to those castles is free to English Heritage members and there are many more benefits and events. Check out how you can join by clicking the link on the right.
25% Off Black Friday Special
Click here by 30 November 2023 for a 25% discount when you gift someone with English Heritage Membership. Use Voucher Code BFAFEHM23 at checkout. Offer for new memberships only, paid by annual direct debit. Or join as a new member yourself until 31 December and get a 15% discount, until 31 December 2023, using Voucher Code EHAFF2023 and pay by Annual Direct Debit.
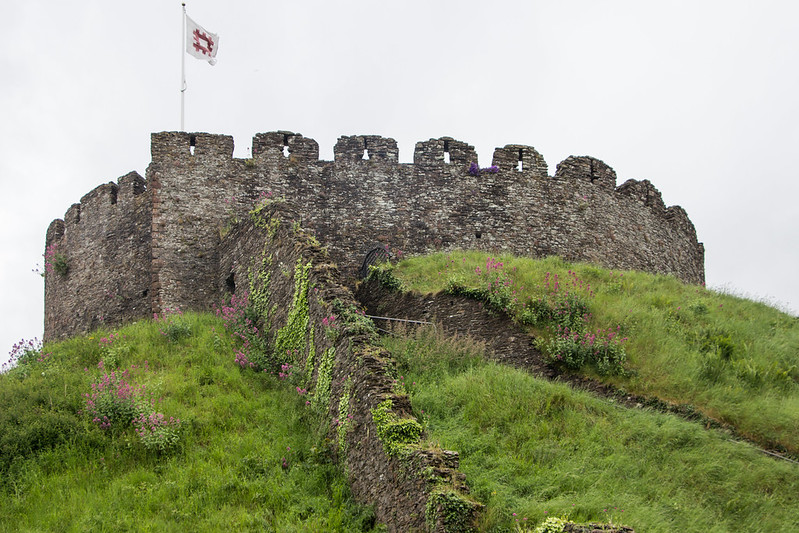
Totnes Castle in Devon is considered on of the most complete Motte and Bailey castles in England. Photo by Billy Wilson ccl
Ten Parts of a Norman Castle
1. Motte and Bailey
The first castles were made of wood and placed on naturally high places or on large, man made mounds. That mound was called a motte. It was usually surrounded by a ditch and then an expanse of level ground inside a stone wall or a palisade (a fence made of sharpened sticks, pointed end up). That level ground was the bailey. Sometimes the wall that surrounded it was also called a bailey. Though there are no pure motte and bailey castles left, there is plenty of evidence of them. The iconic round tower, Windsor Castle’s most familiar feature, stands on the castle’s original motte, an artificial 50 ft mound made of chalk excavated from the ditch that surrounds it.
The bailey, the enclosed and protected courtyard associated with the motte. sometimes surrounded the motte or was separated from it by a ditch crossed by a flying bridge. In a smaller castle, it would have been big enough to protect the lord’s knights and horses while in larger castles the bailey might have enclosed a whole small village. Castle Acre in Norfolk below, shows evidence of a small inner bailey surrounding the main castle building, atop the motte, and a larger outer bailey where homes, fishponds and other village buildings were once enclosed. Dover Castle’s bailey had cottages and even a church inside its walls. And some castles had more than one bailey, each surrounded by walls of its own.
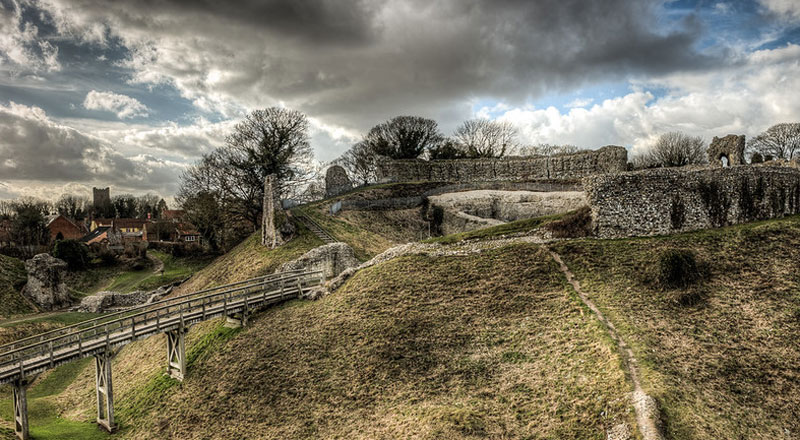
Castle Acre castle in Norfolk, built for a Norman noble in about 1076, had an inner bailey within a curtain wall on top of the motte. A bridge crossed a deep ditch to connect the inner bailey to a larger one on relatively level ground in front of the castle keep. Photo by Mark Seton, ccl
2. Wards
Larger castles sometimes had more than one defended courtyard surrounded by a wall. Each of these areas were called wards. When you visit a castle, you may see areas described as the upper ward and lower ward, for example. This probably had little to do with their physical height in the landscape but may describe how close or far away they were in relation to the castle keep. Confusingly, several wards might have been surrounded and enclosed within a larger wall and would, together, have made up the bailey.
3. Bastions
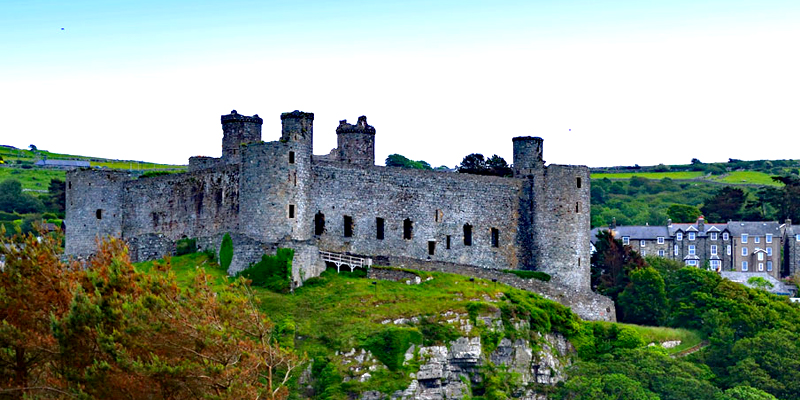
Bastions at Harlech Castle in Wales are the round towers at the corners of the building. Notice the small windows, used for shooting arrows and later for small cannons. A small cache of primitive cannon balls are displayed in one of the towers. ©Ferne Arfin 2014
I always thought that bastion was just another word for a stronghold. But when you are speaking “castle”, bastion is used with more precision. It specifically describes the towers, round or angled, at the intersection of two walls. The round towers at the corners of Harlech, as pictured above, are the bastions.
Archers were usually stationed at arrow slits or loops from where they would defend the rest of the castle.
4. The Keep
The fortified residence of the castle is the Keep. It was the the strongest part of the castle. The keep might be located in the middle of the castle’s bailey or on high ground overlooking it. Wherever the keep was located, it was chosen because it was best defended spot. In a battle, if the keep fell, the castle was taken. At Orford Castle, built in the 12th century and pictured below, all that remains is the keep.
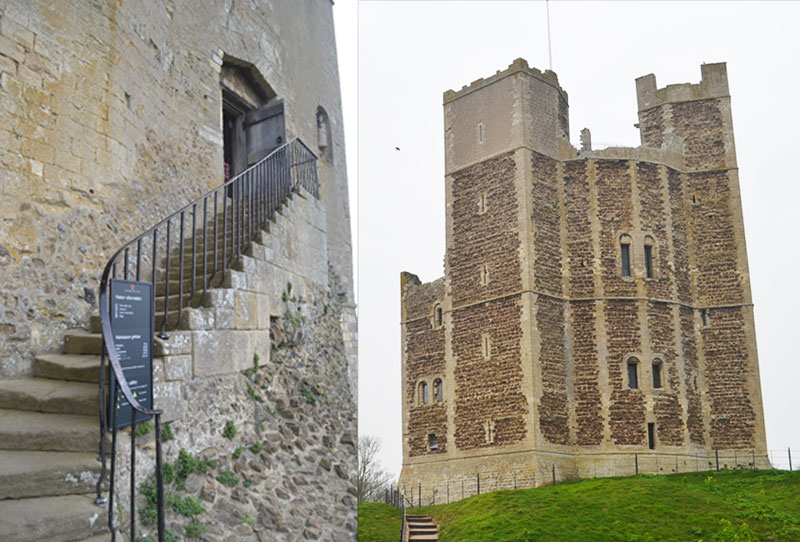
All that remains of Orford Castle in Suffolk is the keep. Its polygonal shape was revolutionary for its time – it was built in the 12th century. The only entrance is high up in the walls, a security ploy. The staircase was probably a later addition. ©Ferne Arfin 2014
5. The Donjon
In Norman castles, the keep was usually called the donjon. But forget your ideas of grim prison dungeons. A donjon was a heavily defended residence and refuge. It was also the main tower within the castle walls.
6. The Solar
Do you see any sunshine in my pictures so far? Didn’t think so. So get rid of any fantasy’s of scantily clad knights and maidens sunning themselves on the roof. Or of a revolutionary early Medieval form of home heating. The Solar was the private quarters of the lord and his family. A typical castle keep had a great hall where activities of the court and its day to day intrigues were conducted. Visitors might be housed in rooms off the hall. But the family retreated to its own, very private, quarters, the solar. The word comes from the old French word seule, meaning alone.
7. Curtain Wall or Palisade
This is the defensive wall that surrounds the bailey. It can also be the wall that connects the bastions or towers, if these are separate from the keep itself. Larger castles often had two curtain walls – an outer wall that had to be breached before the inner curtain wall, defended by the bastions, could be attacked. The earliest version of the curtain wall was the palisade – a defensive wall made of tightly planted, sharpened wooden posts. Today you will only see these in reconstructions, but archaeological digs often uncover evidence of lines of post holes.
8. Barbican
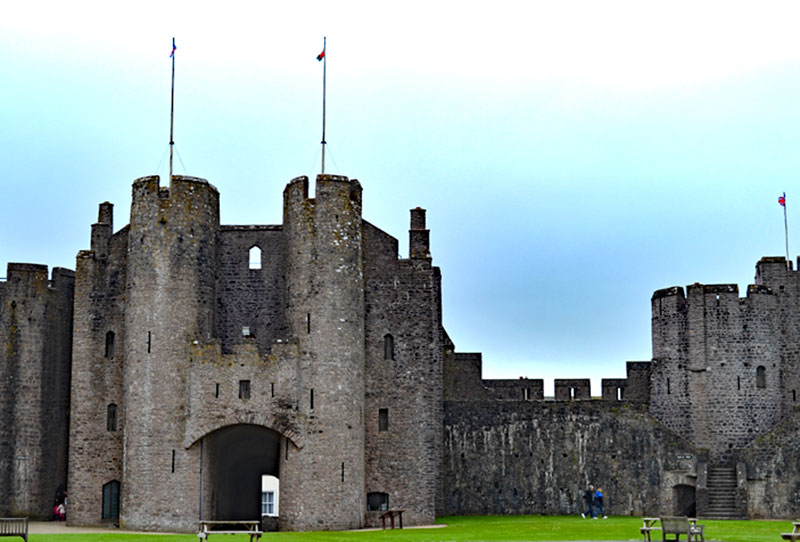
The barbican of Pembroke Castle in Wales. Photo ©Ferne Arfin, 2013
The last defence of the castle keep was the barbican. If attackers managed to penetrate the castle gates and the outer curtain walls, they would be forced to fight their way toward the keep through a funnel shaped passage enclosed by high walls and protected by bastions. Once enemy forces entered a barbican, they could
be showered from above with arrows, burning oil and other weapons while being slowed down by various obstacles put in their way. It’s interesting that a barbican was a kind of obstacle course – London’s Barbican Centre ( a luxury development of apartments, shops, and a theater built near the ancient London wall) is one of the most confusing and impenetrable places to navigate in London.
9. The Oubliette
Medieval castles rarely had true dungeons because keeping prisoners was uncommon. You would have been much more likely to be killed or exiled for a crime than have been imprisoned at the lord’s expense. But sometimes it was necessary to hide someone away – perhaps forever. In that case, they might be thrown in the oubliette. It could be a deep pit, usually at the bottom of a bastion and reached only through a trap door. Sometimes though it was located high in the tower so that the prisoner could hear and smell the life going on around him but have no means of escape. The word oubliette comes from the French verb oublier – to forget and means forgotten place. It was used as more than punishment but as a kind of torture. The prisoner was thrown away and left to die forgotten.
10. The Garderobe
The French word garde-robe means wardrobe or closet but Medieval Norman castle builders did not provide thoughtful places for knights to store their Sunday best. Even the Middle Ages people used euphemisms for the toilet. The garderobe was the privy, the loo, the jakes, the john, the toilet. The word probably gave rise to the British use of the term WC or water closet for the lavatory, and the (also British) use of the words cloak room to describe a downstairs loo. Given the lack of running water, it might have made sense to position this important, functional room somewhere out of doors. But as I said at the start of this piece, a castle was, first and foremost, a military fortress. It made sense for knights to stay within its protection when performing vulnerable bodily functions. So the garderobe was usually located within one of the towers or within a thicker castle wall and separated from the other rooms by a chicane like arrangement of walls and passages. The room had chutes that – if the servants were lucky – emptied into a river or a moat. If they were unlucky, one of the castle servants would have had the task of emptying the bottom of the chutes.
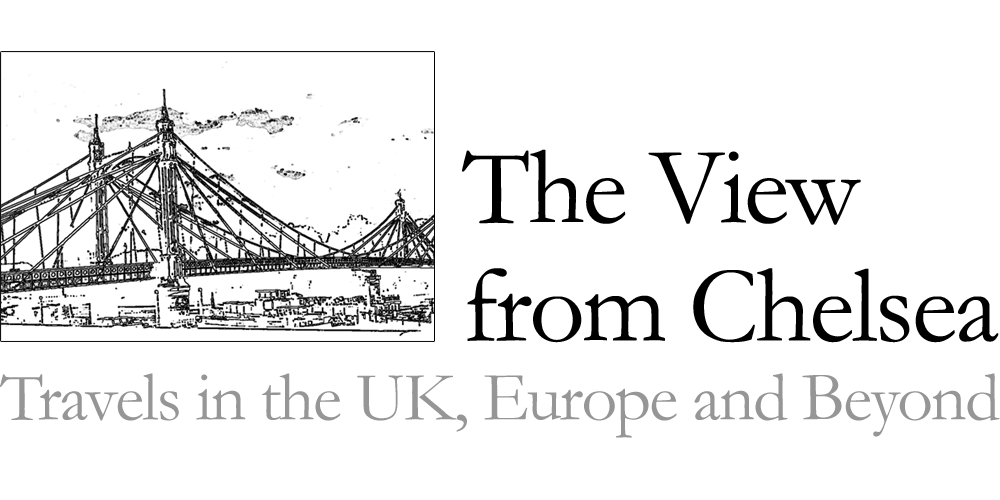


 Photo Courtesy of the RSC
Photo Courtesy of the RSC
Leave a Comment
What do you think?Please add your comments and suggestions here.